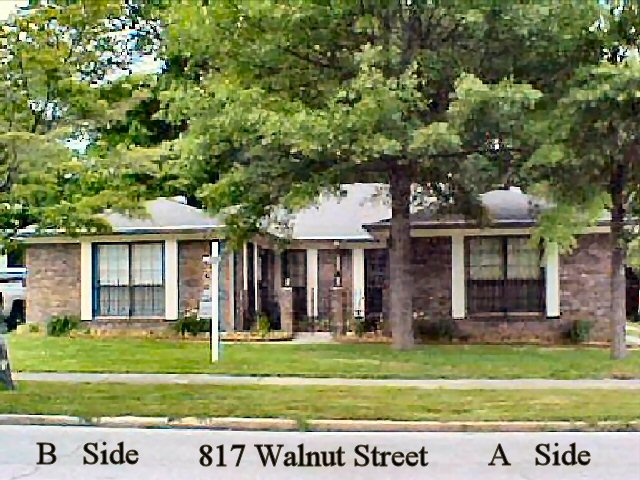

|
Click here to see a full size view of the floor plan Some of the features of these homes are : YOU CAN RENT BOTH OR LIVE IN ONE AND RENT THE OTHER TO PAY FOR BOTH. ALL ENTRANCES AND UTILITIES ARE SEPARATE. APPR. 1700 SQUARE FEET EACH, 3450 SQUARE FEET TOTAL. ENERGY EFFICIENT BRICK CENTRAL HEAT AND AIR (HEAT PUMP) 2 BEDROOMS, 2 BATH. LARGE OPEN LIVING ROOM DINNING ROOM KITCHEN COMBO. MODERN KITCHEN WITH DISHWASHER, STOVE AND REFRIGERATOR LARGE TINTED COMMERCIAL GLASS SUNROOM. Utility Room - Only common area to the residence. Electrical and AC components are located here for each side. There is a toilet and sink in this room. This is super convenient for when your outside. Only differences between A & B sides is A-Side has double sinks in master bath and a 5 foot X 10 foot walk in closet as well as having 100% Porcelain tile instead of carpeted rooms. BEAUTIFUL GATED COURTYARD ENTRANCE COVERED PRIVATE REAR ENTRANCE WITH CARPORT NEW CARPET AND PORCELAIN TILE NEW PAINT INSIDE AND OUTSIDE. CEILING FANS IN EVERY ROOM Most are Hunter Fans. WALKING DISTANCE TO EVERYTHING DOWNTOWN. 3 Blocks To Several Banks, Post Office, Court House, Grocery Store, Several Doctors Offices, Dentists. 5 Blocks To Entertainment District. Night Clubs, Bars, Coffee Shops, Restaurants, Boutique Shops, Street Parties every week end. 8 Blocks To Hospital 1.2 Miles To Interstate EXCELLENT CONDITION MUST SEE TO APPRECIATE THIS IS WITHOUT A DOUBT TWO OF THE NICEST HOMES IN DOWNTOWN GADSDEN ALABAMA SHOWN BY APPOINTMENT ONLY. CALL BILL FOR AN APPOINTMENT:
|
| B-Side of Residence Click on any picture to enlarge it. |
|||
 |
 |
 |
 |
 |
 |
 |
 |
 |
 |
 |
 |
 |
 |
 |
 |
 |
 |
 |
 |
 |
 |
 |
 |
 |
 |
 |
 |
 |
 |
 |
 |
| A-Side of Residence (Pictures below only show differences from B-Side) Click on any picture to enlarge it. |
|||
 |
 |
 |
 |
| Utility Room (Only common area to the residence) Click on any picture to enlarge it. |
|
 |
 |
| Yard Click on any picture to enlarge it. |
|||
 |
 |
 |
 |
 |
 |
 |
 |
Photo album created with Web Album Generator